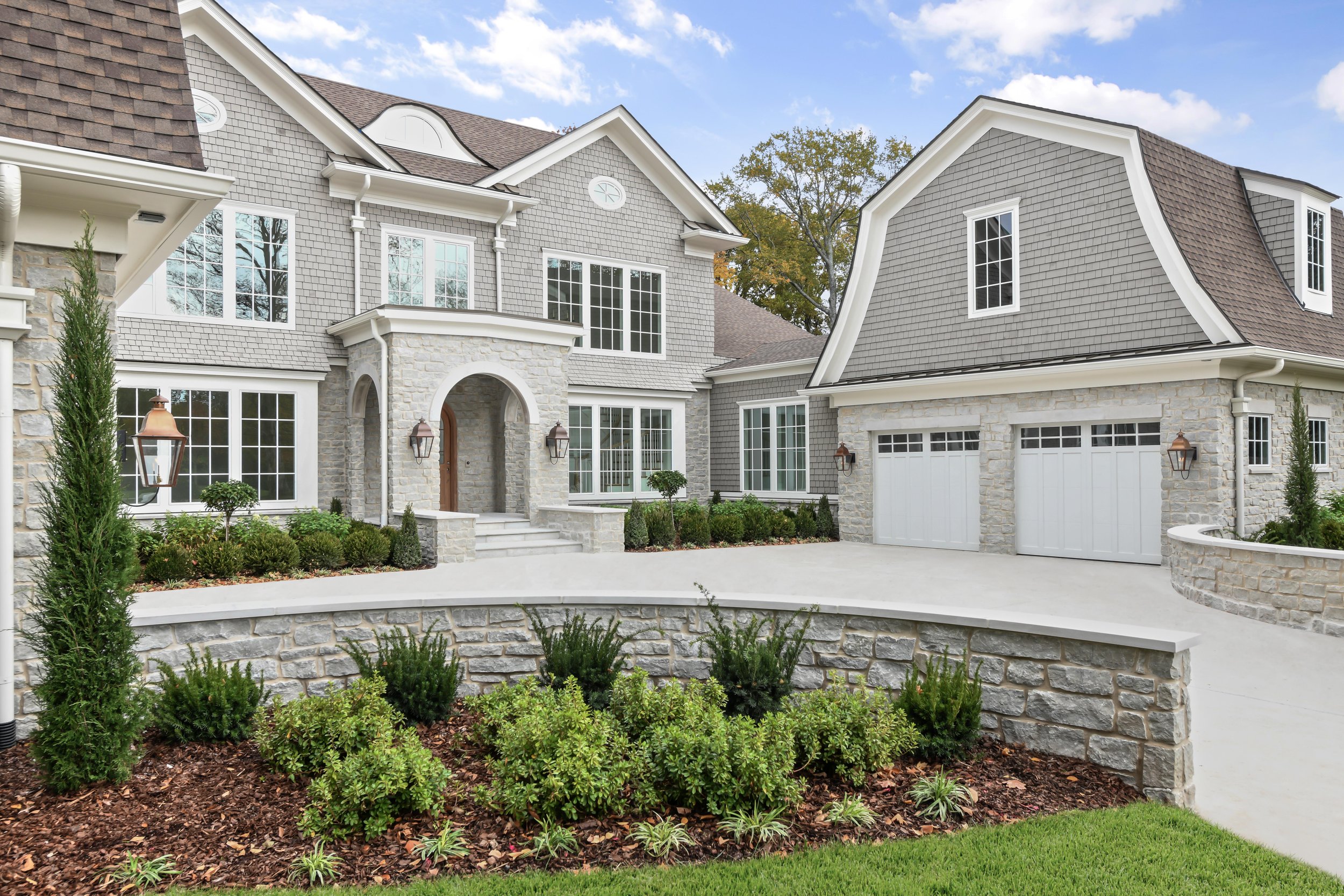
5
Bedrooms
5 full | 2 half
Bathrooms
± 7,420
Square Feet
Acre+ lot
Highlighted by a captivating yet comfortable design aesthetic, this custom home from Craftsman Residential offers a timeless exterior accented in stone and cedar shake, with a warmly appointed interior crafted with rich molding detail, white oak flooring, and handcrafted cabinetry. Built to stand the test of time, this is a generational home where quality and bespoke details offer the perfect backdrop to your Nashville lifestyle.
Welcome to 3510 Woodmont, a stately, classically-proportioned Hamptons-inspired home from the incredible team at Craftsman Residential. Stone and cedar shake create an impressive, richly appointed exterior crafted from timeless materials. You are greeted by an impressive stone and cedar facade, highlighted by the warm glow of gas lanterns. The timeless motor court, enveloped with lush landscaping, guides you into one of 4 oversized garage bays, and past that, into the home through a custom wood entry door. .
Inside, this home offers a stunning array of layered details, deftly balancing the crisp, modern design of today while embracing the timeless proportions and layouts of a traditional, classically-inspired home. Entering the home, you are greeted by a elegant formal dining room and a dramatic, grand stairhall with a curved staircase. These spaces are highlighted by intricate moudling details, warm wallpaper applications, and perfect proportions.
An expansive great room with fireplace extends the width of the home and is balanced with a two-room kitchen featuring Wolf/Subzero appliances, dual islands, and stunning window-lined working pantry sheathed in custom cabinets. Interior appointments include 7” white oak floors, custom cabinets and built-ins, and a designer lighting package from companies such as Visual Comfort, Arteriors, and Currey & Co.
The primary suite is an elegant escape spreading out over one wing of the home, while the other features guest and office space for flex usage, from in-law suites to work from home or home gym solutions. Upstairs you’ll find 3 additional bedroom suites with a secondary laundry conveniently located nearby.
Multiple rooms offer flexible usage options, include guest or in-law suites, home office areas, and a large bonus room for media or family usage.
Through french doors opening off the great room, you enter a massive outdoor living, dining, and entertaining space with The large, flat and fenced backyard provides ample space for extensive customization and a pool.







